Wardrobe 19
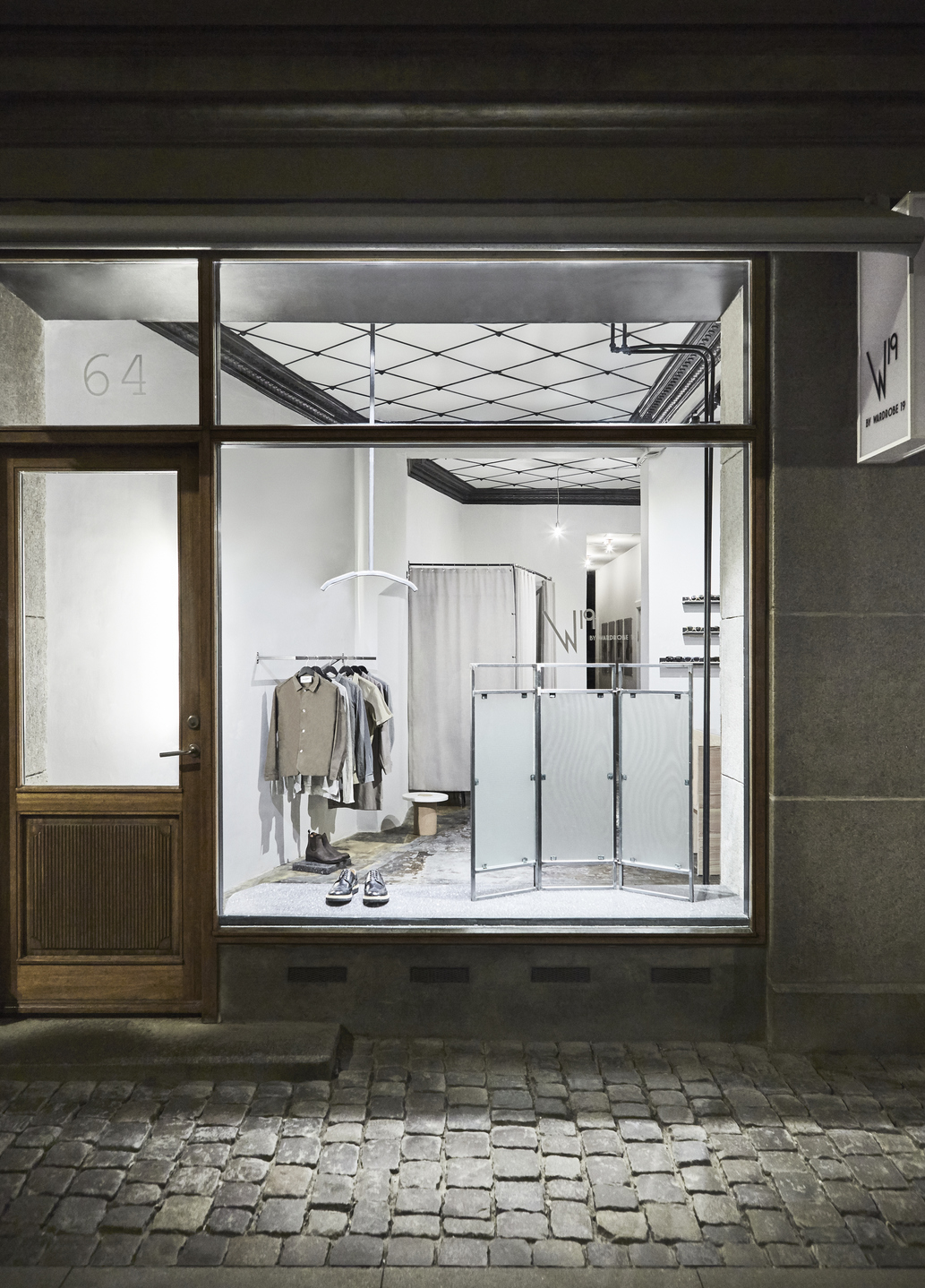
Commissioned by Martin Vestphael, the founder and owner of the Copenhagen based Wardrobe 19, the W19 shop was a second location for the menswear store in the Vesterbro district of Copenhagen. Here, a brightly lit store showcases some of the display pieces made especially for the architecture, which include a room divider and hanging clothing mounts.
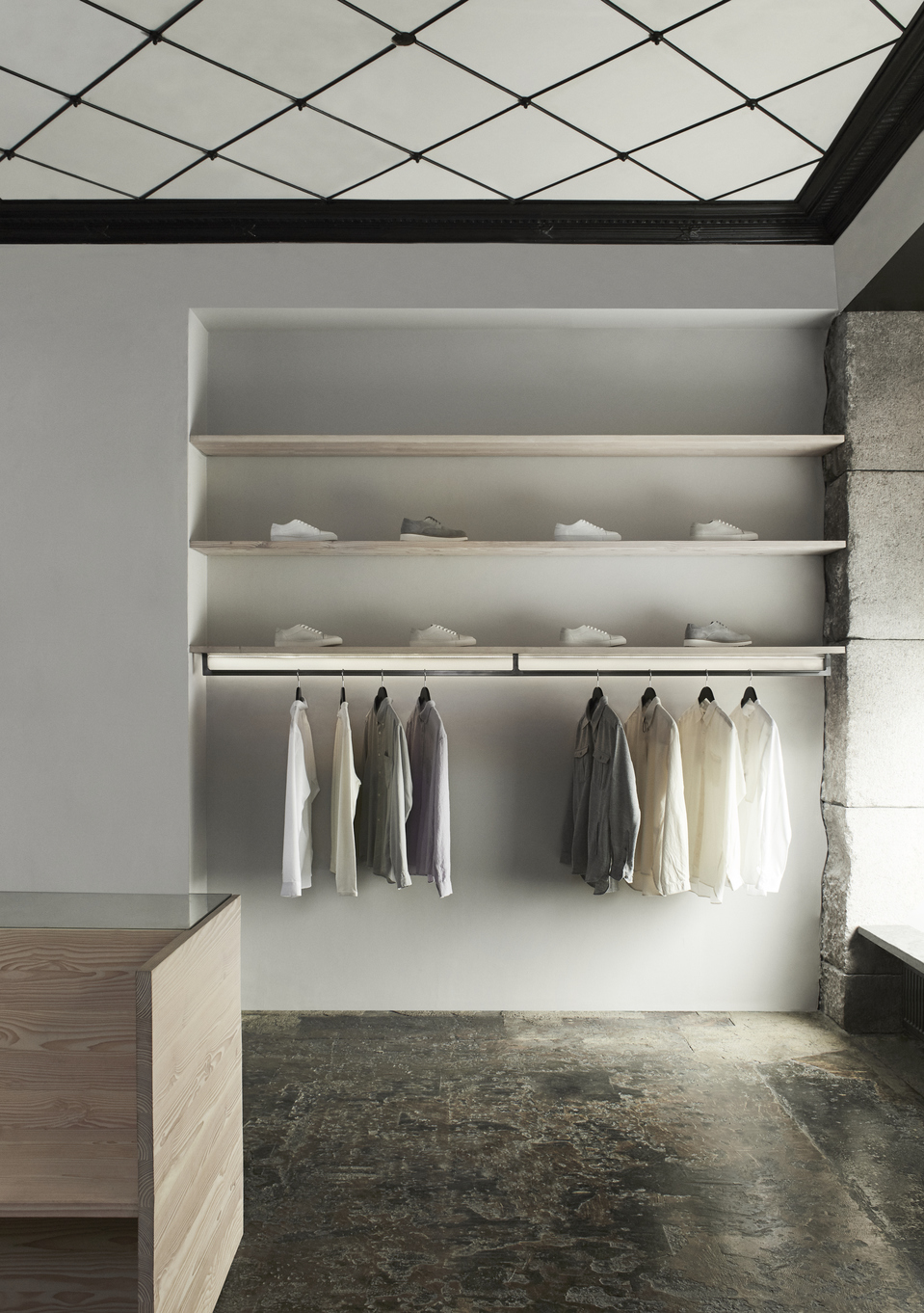
The materiality of the space was kept very minimal as products could shine through and draw the most attention. Floating Douglas fir shelves with soft under lighting became filled out with the variety of merchandise sold.

A consequential cash desk was centrally located in the space, so that the service center staff could continually engage with the customer in the open plan space. Reflected on the other side of the Douglas Fir desk, was a bench for trying on some of the foot ware the brand showcases.

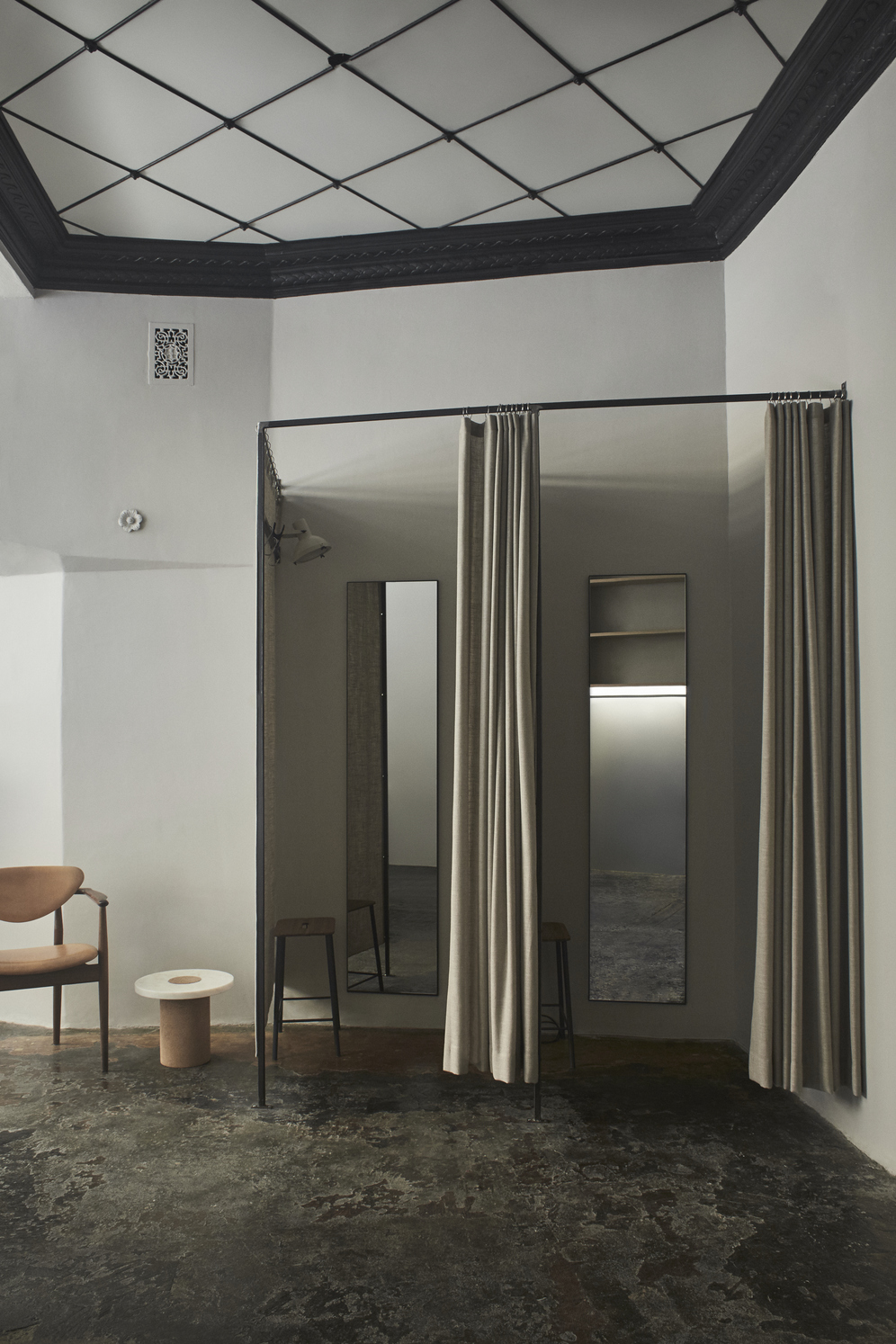
Steel and linen are another repeating element in the space, in which free hanging clothing racks and the dressing room was crafted.

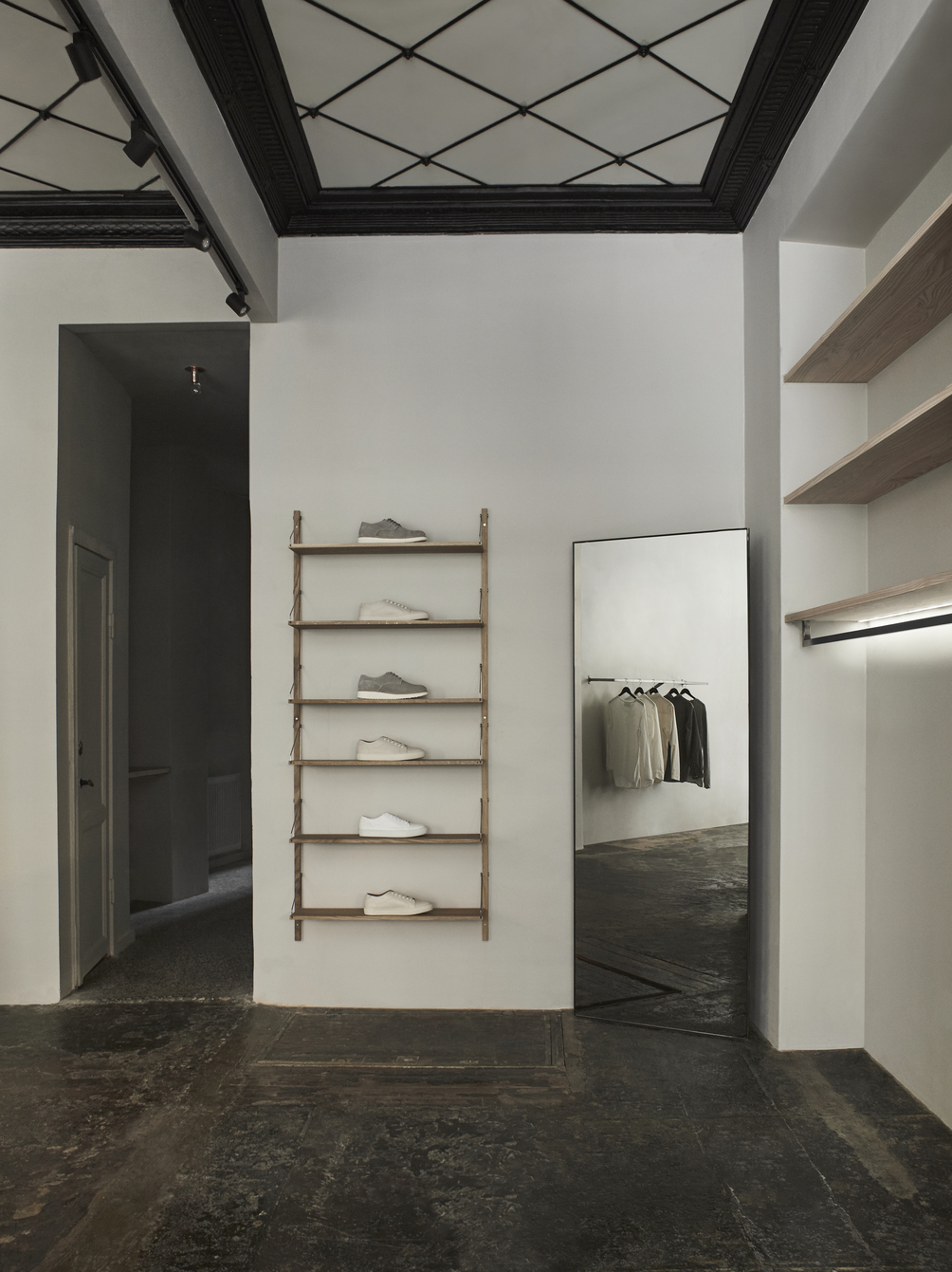
One of the odd features of the space turned into an opportunity, when we converted an old back supply room into a exclusive concept space for W19 to showcase launches and their design processes. To guide the customer into the space, we raised the doorway,
elongating the narrow hallway one takes to reach the back space.

A darker warm brown chalk paint was used in contrast to the sleek but texturally rich Douglas fir shelving.

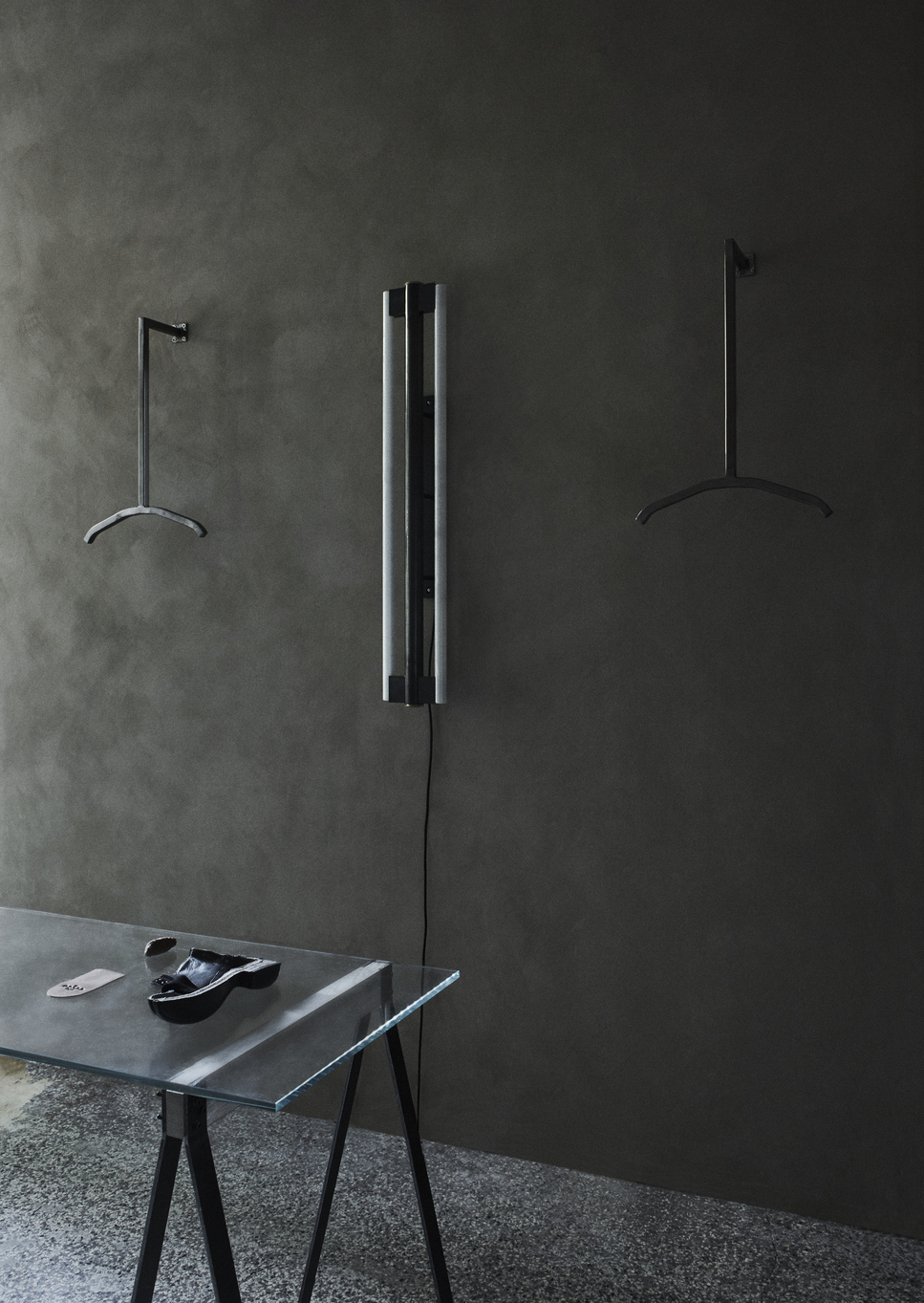

All photos by Claus Troelsgaard
Project was completed for Frama Interior Architecture
Project was completed for Frama Interior Architecture