Stable House

The Stablehouse is a private historical residence in Copenhagen completed for the thoughtful & design minded couple Sofie Bull and Morten Sørdahl.
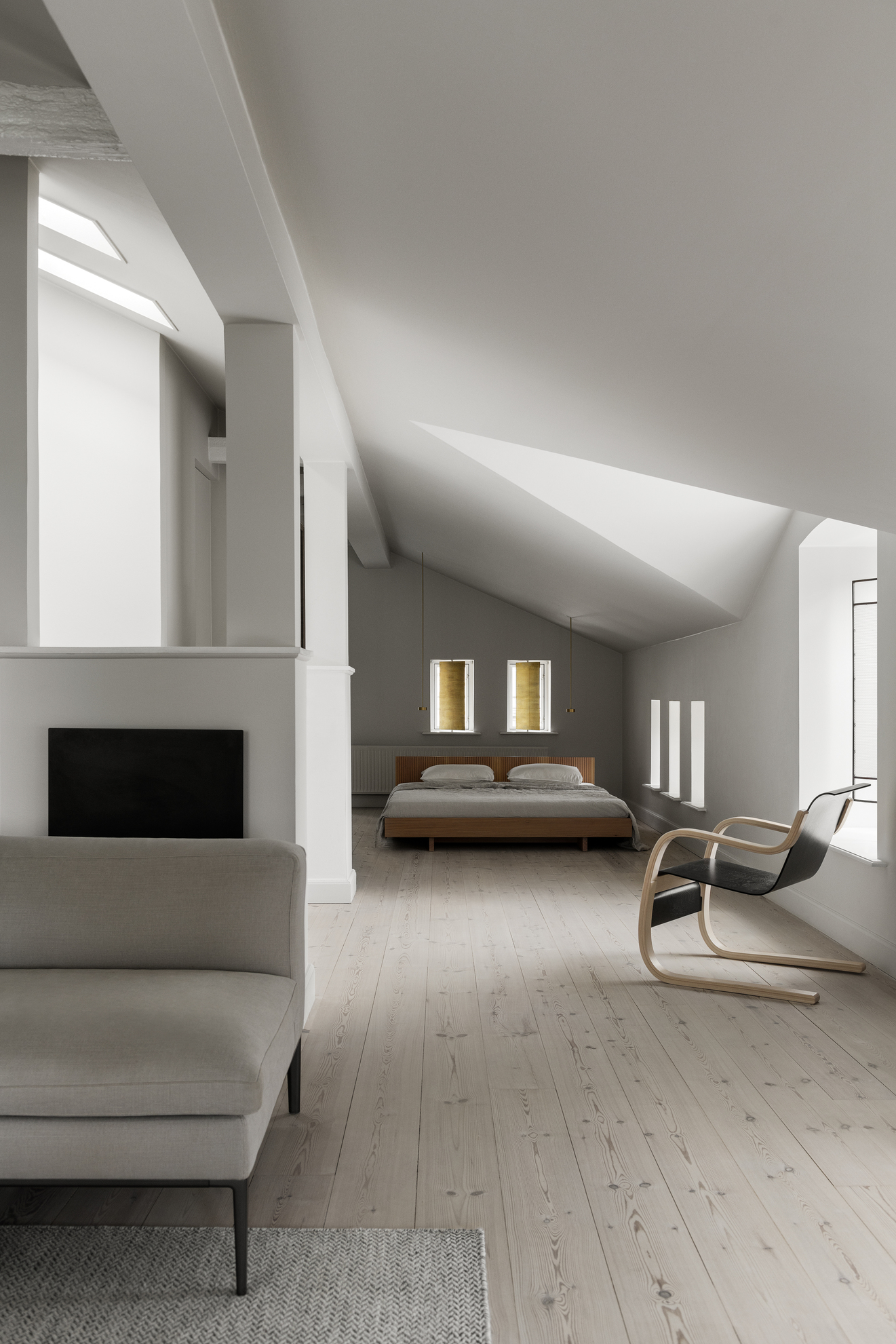
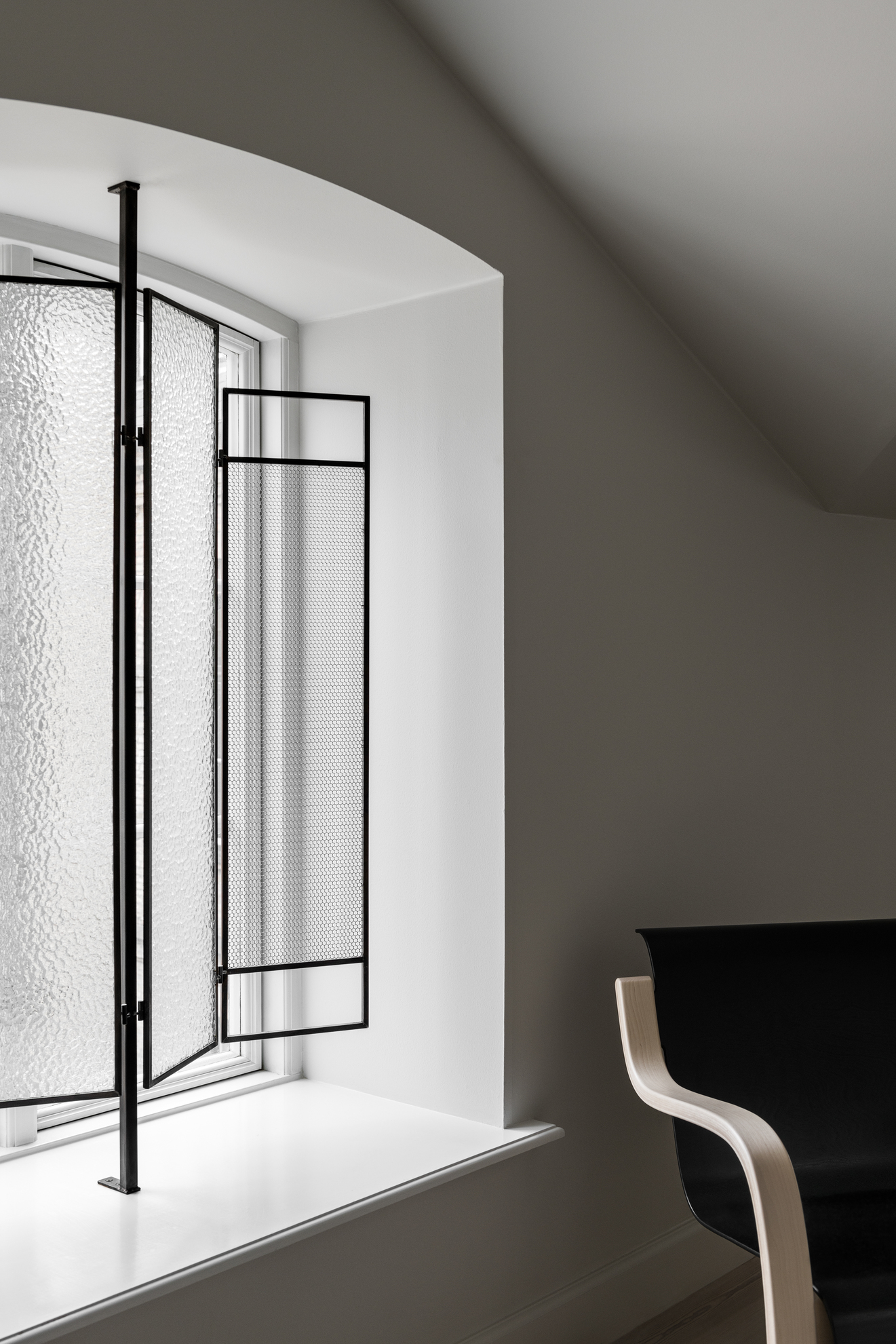

In lieu of traditional window treatments, a variety of screens were designed to fit the deep window sills. The arch version appears twice, with a textured glass and steel mesh. Around the bed, petite dividers on a single pivot point are composed of framed ribbed brass. When pivoted parallel to the window, a small frame of warm light is cast.
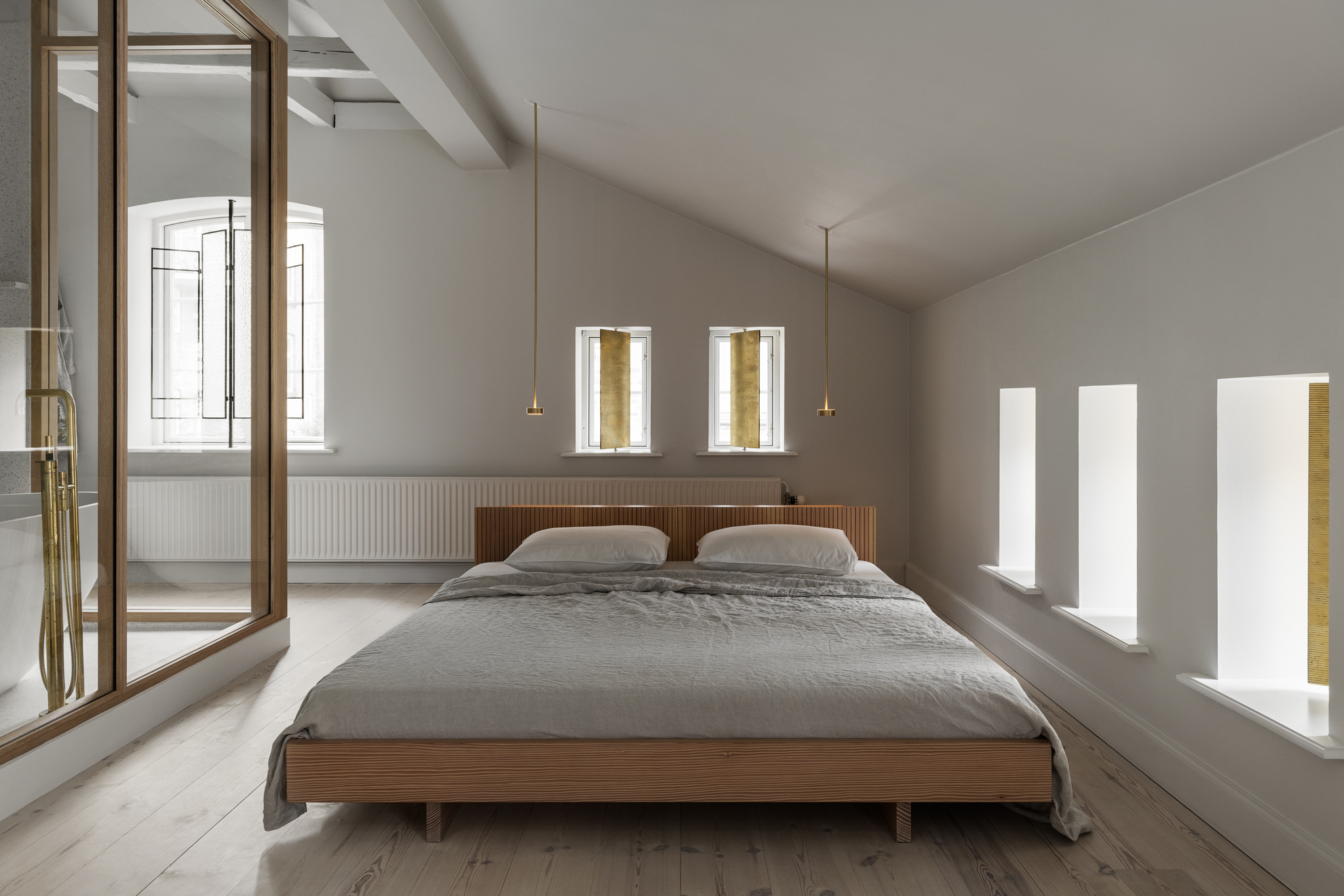
The bed was custom designed in white oiled Douglas Fir for the space, with a ribbed backrest. A narrow chest of drawers is mirrored on the backside following the same design cues as the bed. Gio Ponti & Combs brass lights on either side of the bed cast up and down light for a subtle bedside glow.

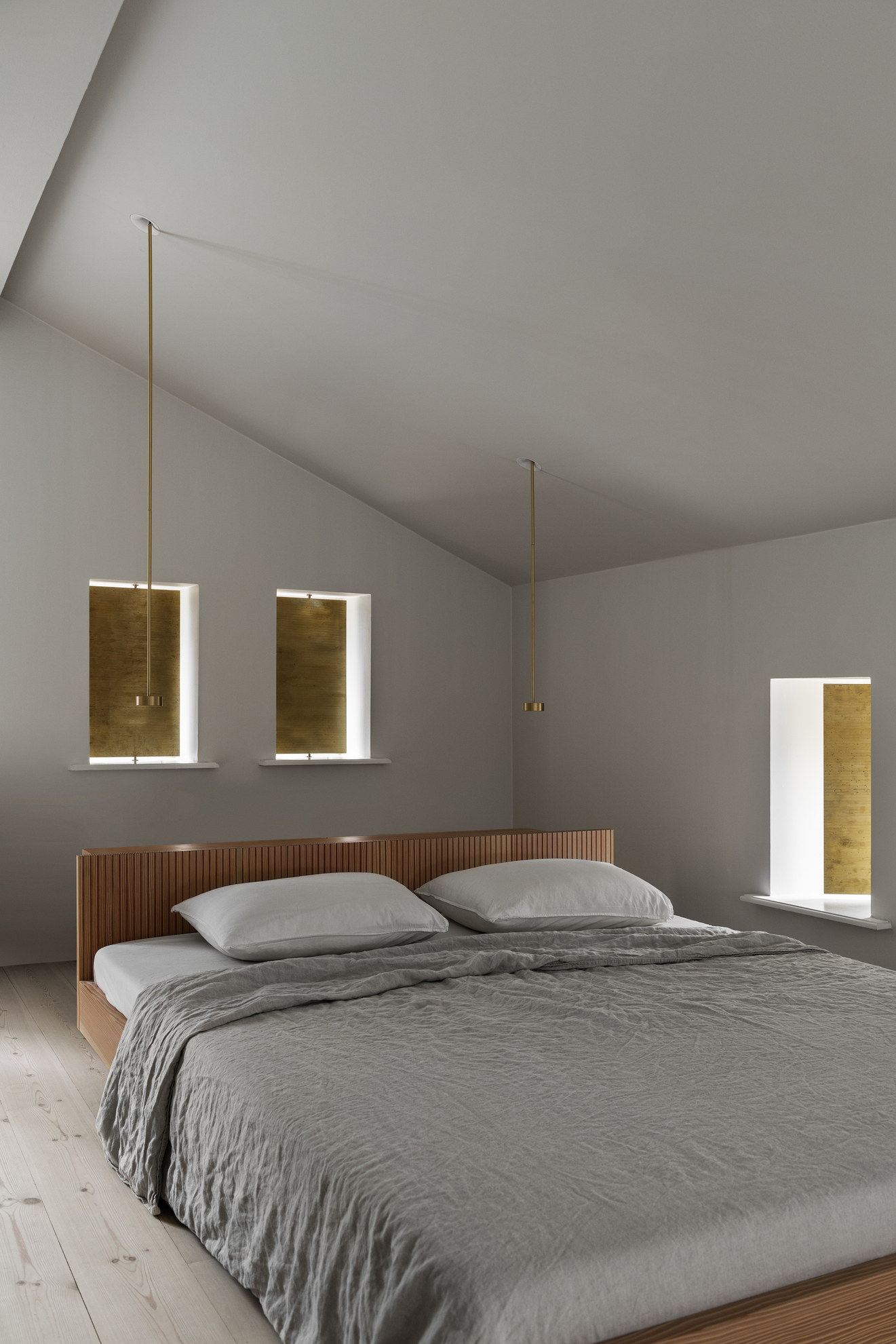
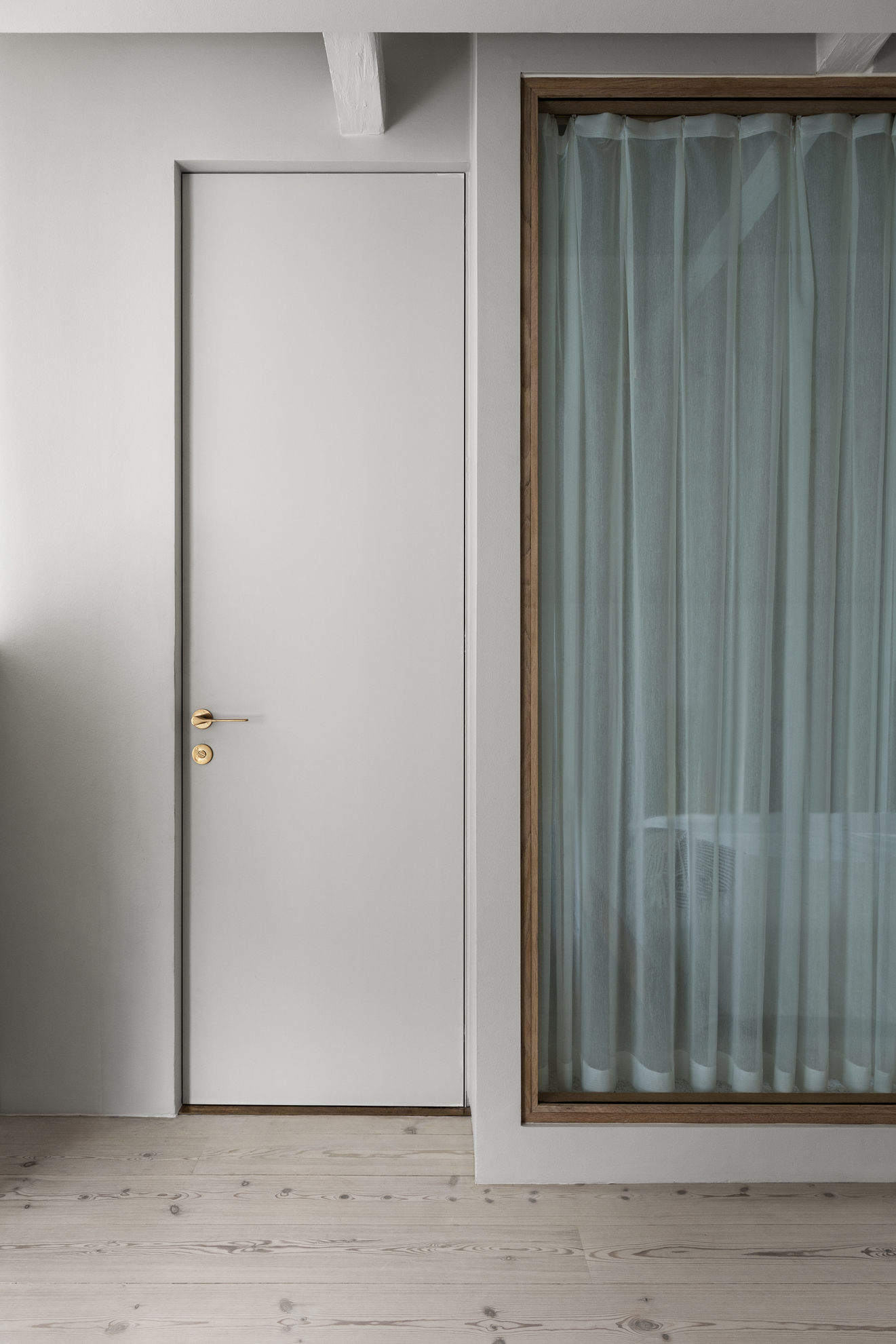
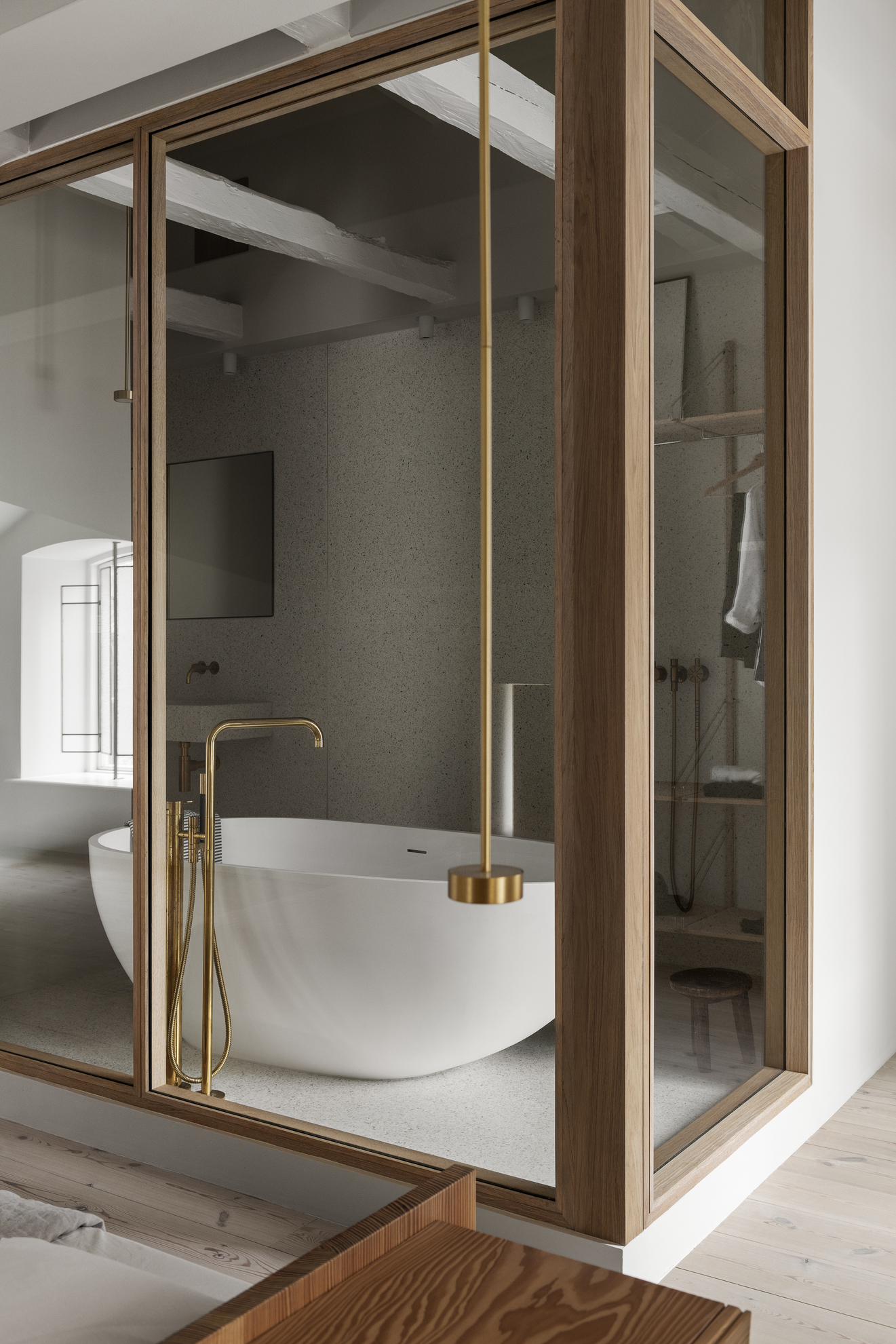
Pictured here is the door to the bathroom. White curtains inside the bathroom provide privacy. Beside, a view of the oak and glass framing, adjacent to the bedroom. By extending the bathroom to this space, a small “walk in” closet was formed. The Frama shelf library wardrobe was first made especially for this space.
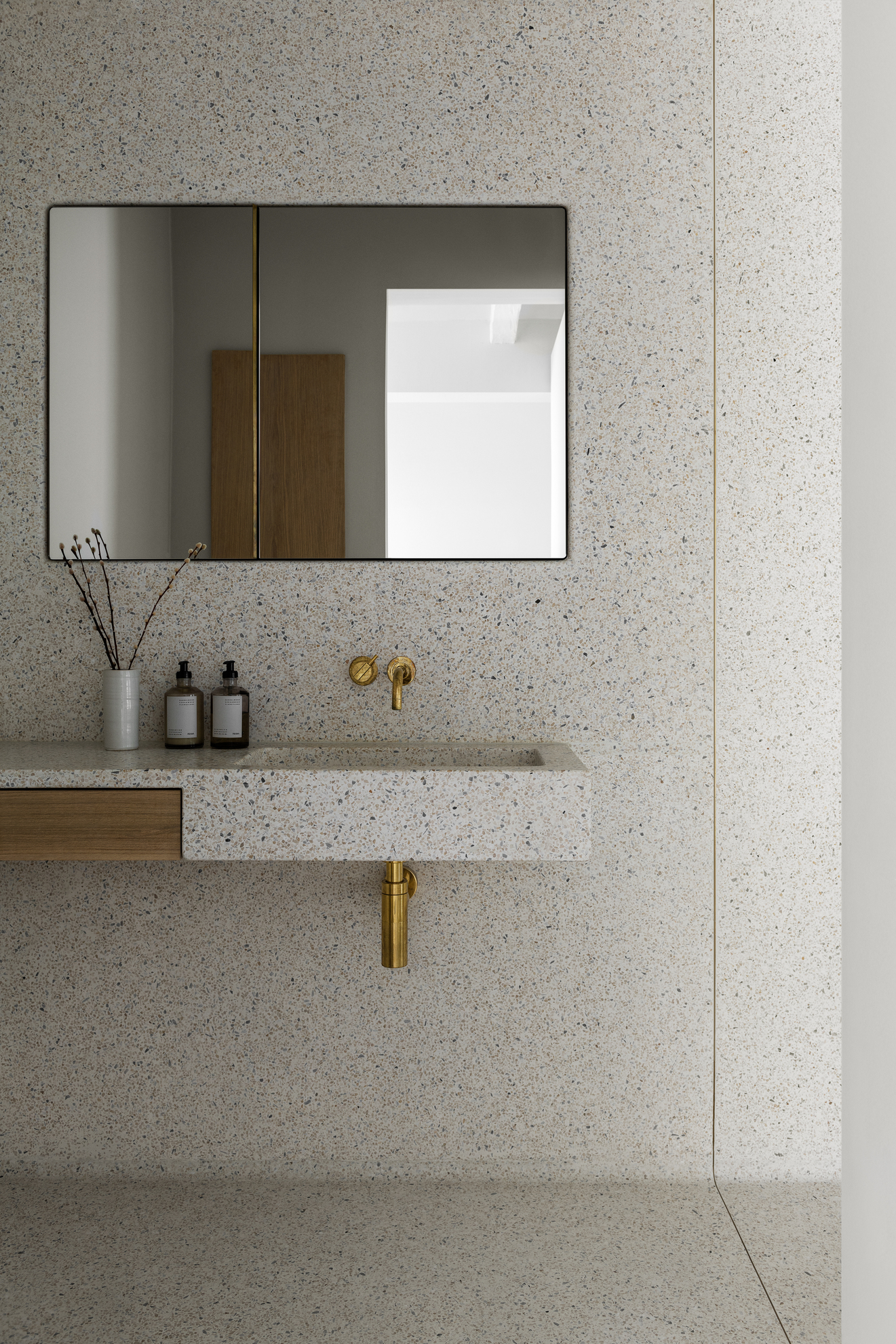
Clad in a customised terrazzo, with a white base and mix of yellow and grey stones, the bathroom is a celebration in seamless materiality. Above, the wall is casted with a seamless slope to the floor. A casted sink jutting out from the wall sits below a soft rectangular storage mirror with the possibility to turn on a soft background light. All drawers and the interior mirror cabinet is crafted in oiled oak with subtle brass detailing at the users touch. A casted brass line on the right creates a poetic divide between the lavatory and shower areas of the bathroom.
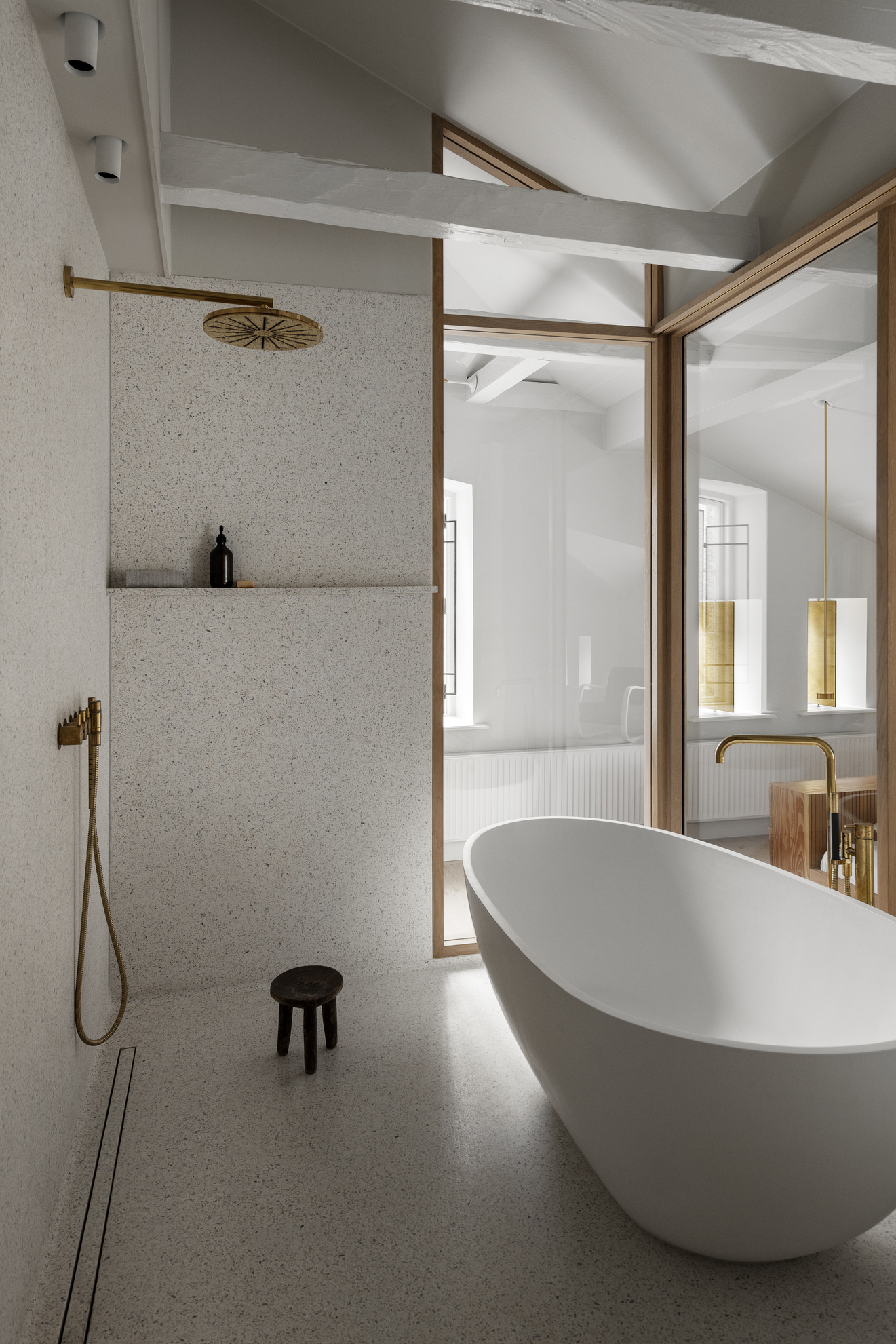
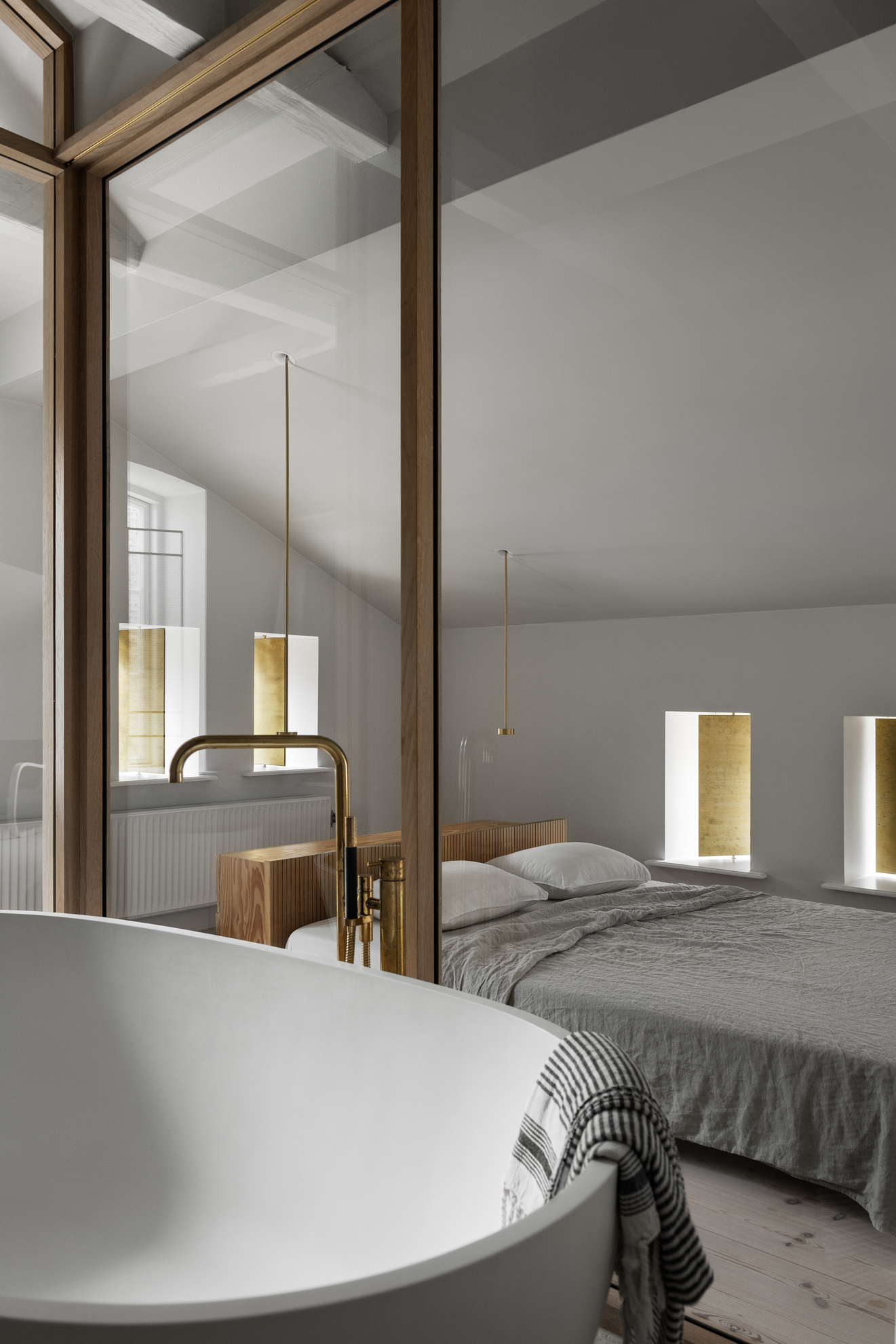
This project had a strong goal to honor and celebrate the original architecture of the house. The gesture of following these roof lines while allow the sight line of the beams to remain is a clear instance of this intention. Inset details such as the lighting and privacy curtain were are carefully executed within the space, as well as lighting controls to ensure light would not pass at night.
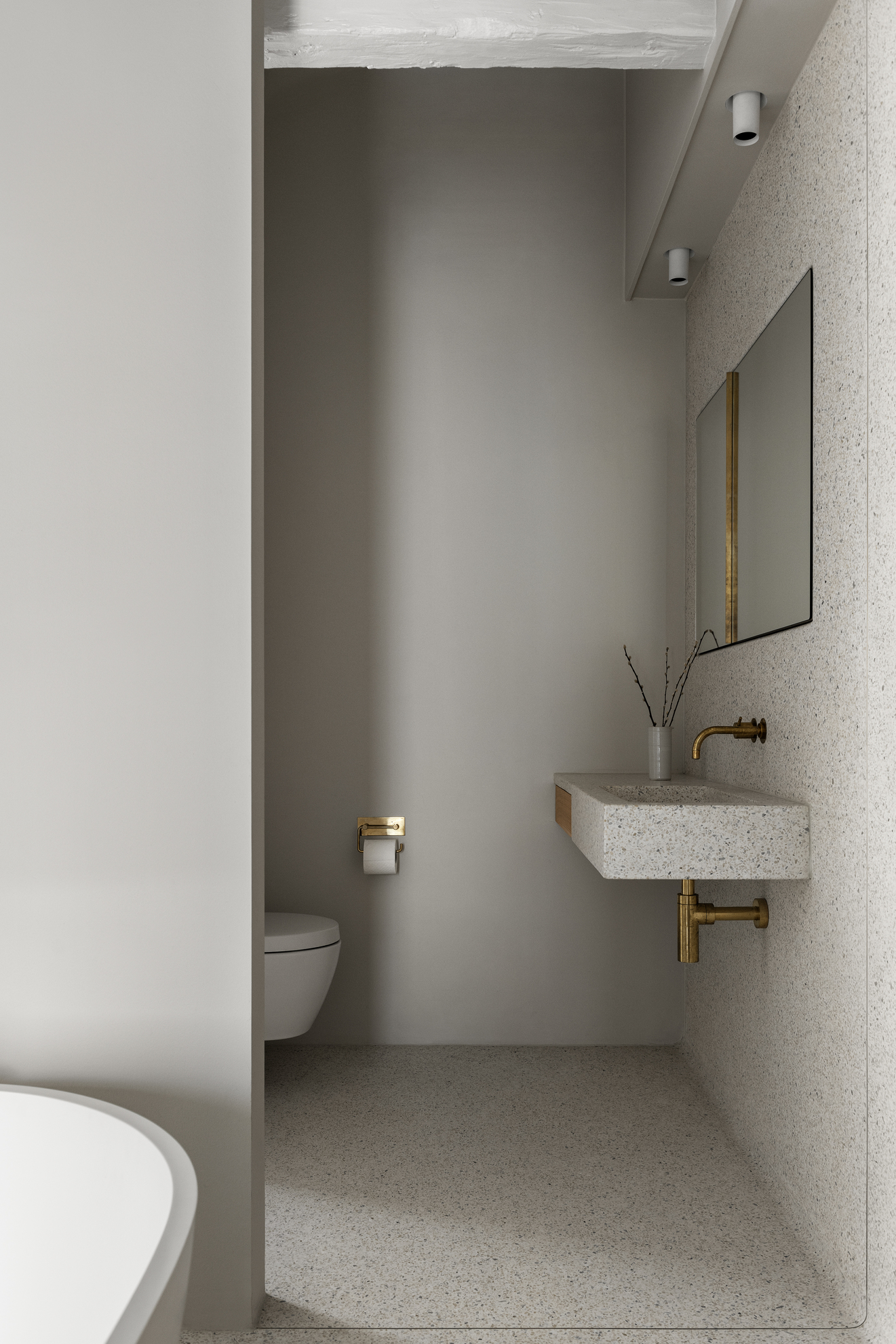
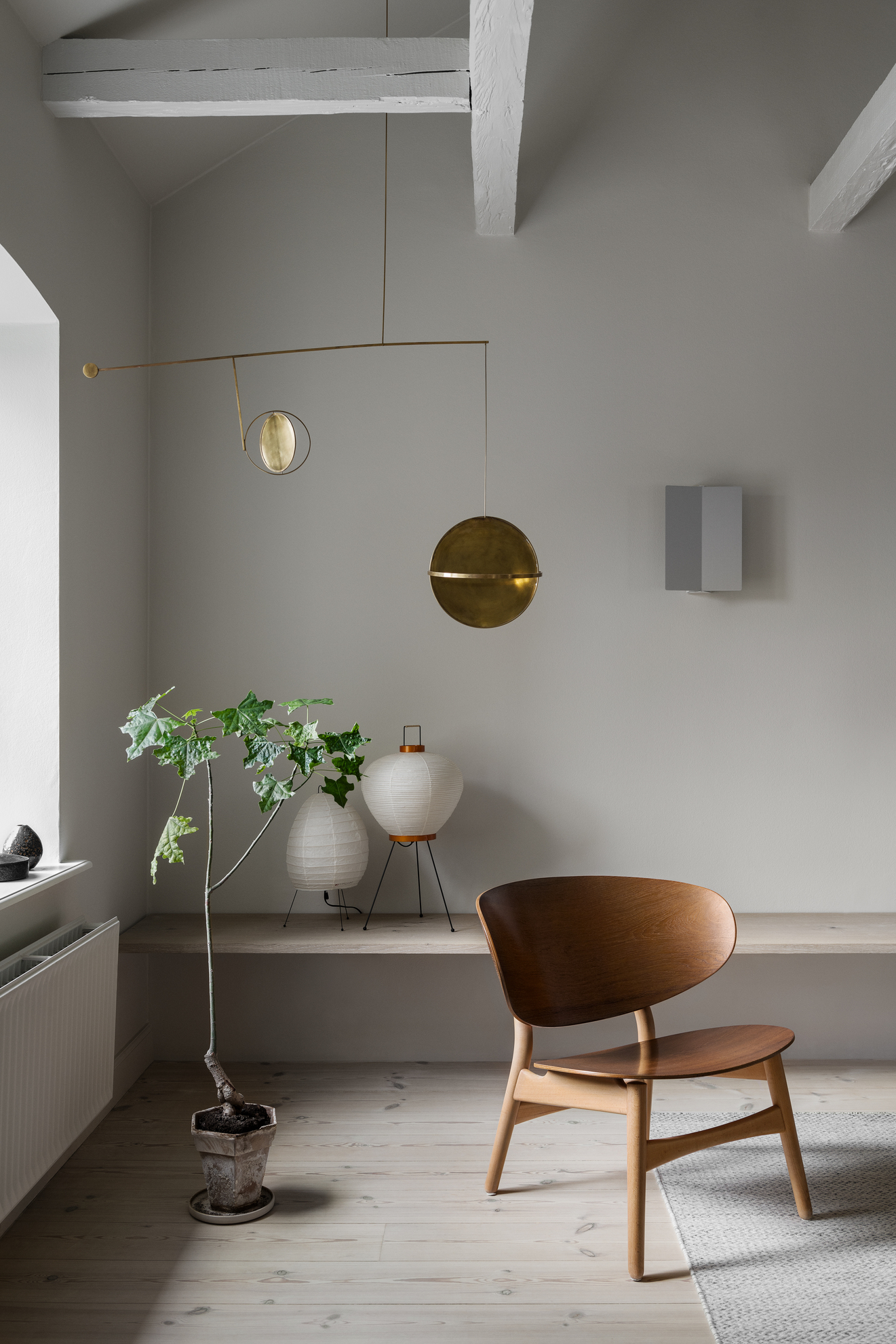
The upstairs living area was carefully refined with clearly defined furnishings, such as a rare vintage Shell chair by Hans Wegner and a brass mobile by Danish designer Toke Lauridsen specifically commissioned for the project. This project was full of disguised engineering however to ensure a totally minimalist result, like the oiled oak floating bench spanning several meters across either end of the room.
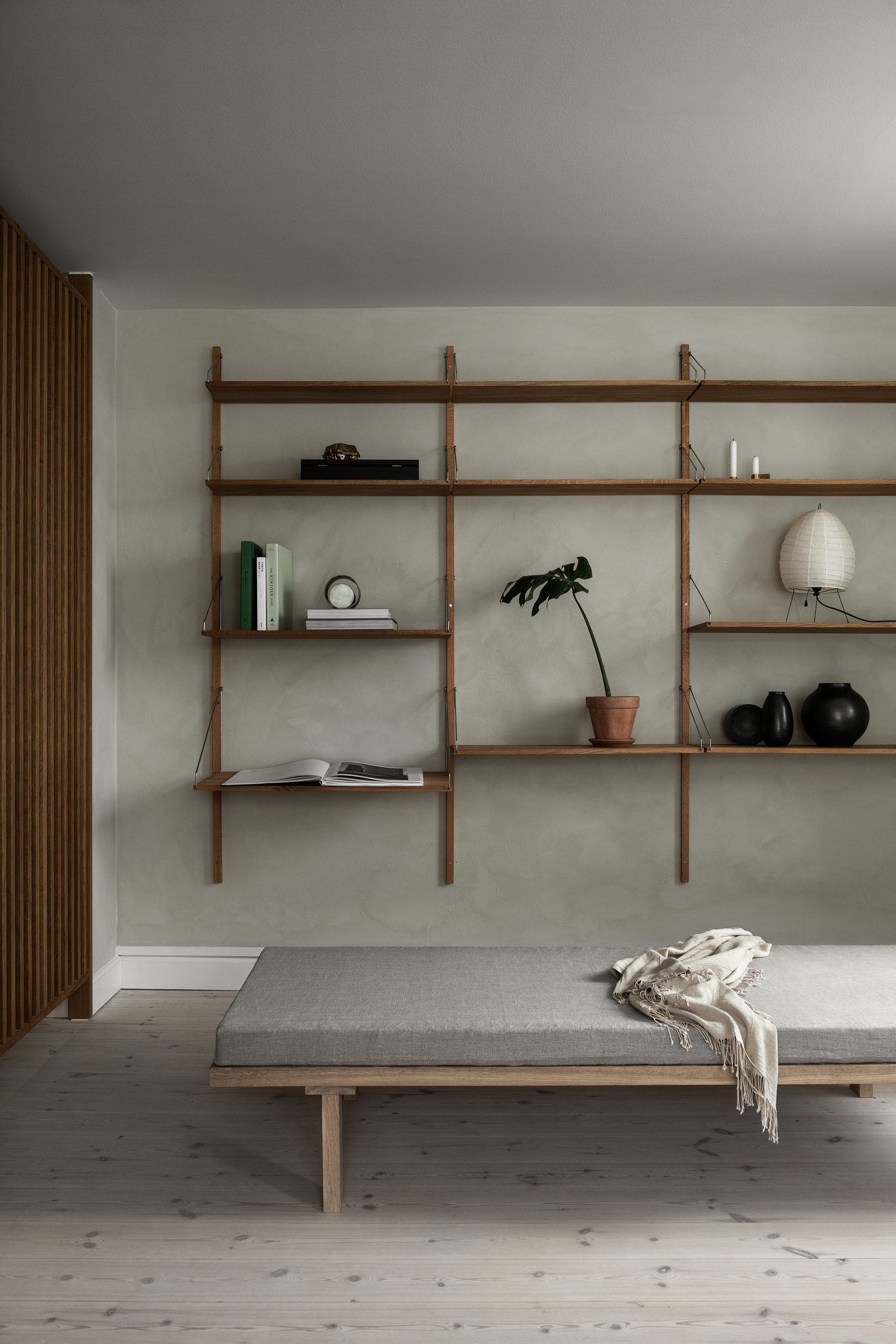
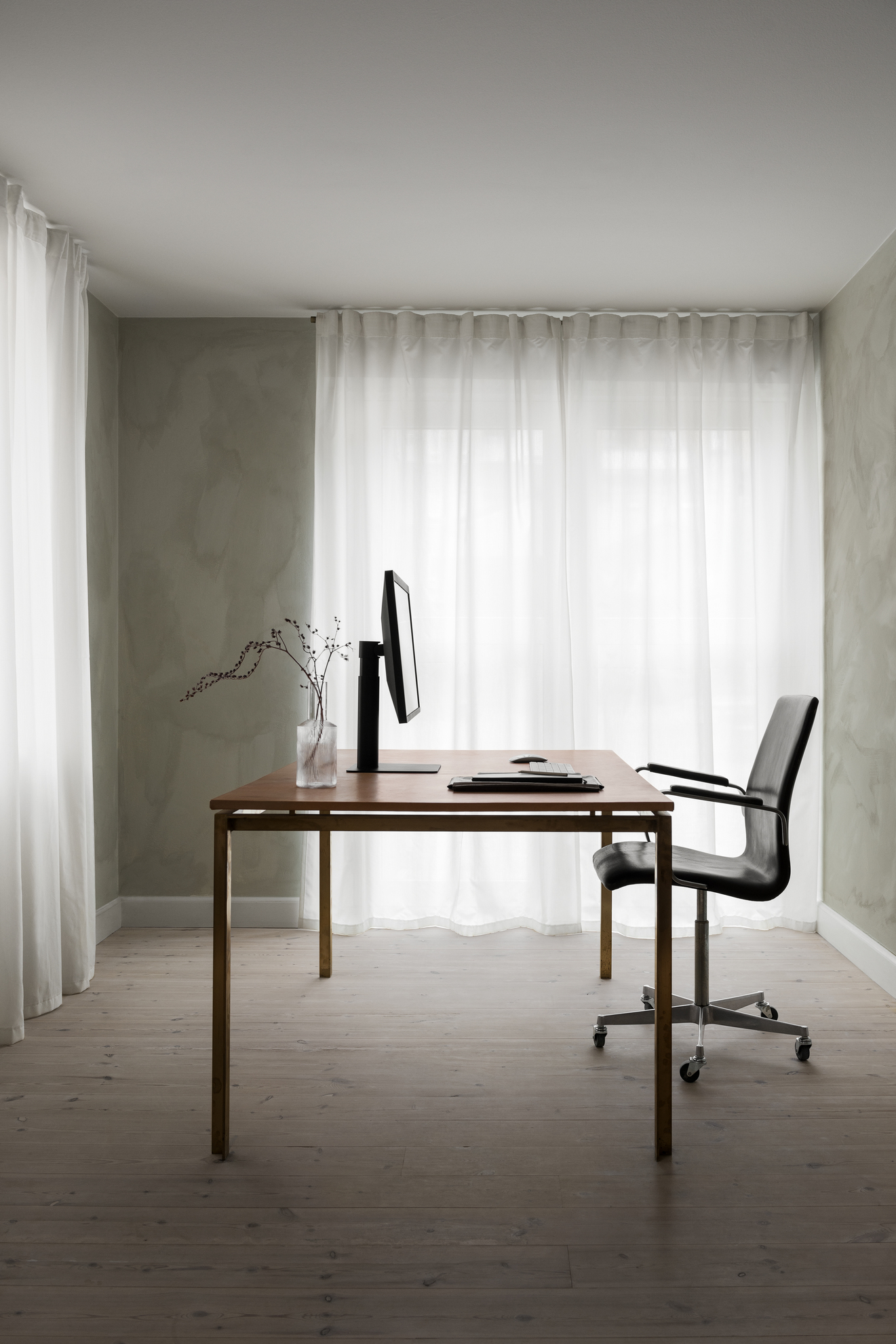
The downstairs office has a green toned mineral paint as a backdrop to a Frama daybed and shelf library wall. The highlight of the space is the custom brass based desk (original design by Christian Bjørn), with wrapped leather top. Using mimosa bark tanned leather from Sørensen, the table has a beautiful honey brown patina that only gets more beautiful with time.
All photos by Erik Lefander
Project was completed for Frama Interior Architecture
All photos by Erik Lefander
Project was completed for Frama Interior Architecture