Eno

Eno is a fast casual line of café/restaurants in Mexico city created by chef Enrique Olivera. Within Lomas de Cha- pultepec neighbourhood of Mexico City is ENO restaurant, of Chef Enrique Olvera, the first Frama project in Mexico.


The new design of the restaurant includes a new approach of the geometry and volumes of the interior space, where we utilise both the architectural cues of the past and the technologies of the future. The optimal penetration of daylight, surprising moments, clear connections between the various functions, calm, simplicity, gathering and quality cuisine will reflect of the character of Eno restaurant.

An 11 meter panelled wall
in floor to ceiling maple wood along the main entry wall. Containing a bar fronted but the
bustling kitchen, we created a small opening along the wooden facade for a contrasting
bar top in a red tezontle pigmented concrete, Tediously mixed to find the perfect shade for
the project. The existing smooth marble floor has carefully been though a process to give it
more texture and a matte look.


A natural palette is found throughout, with influences on the local materials. Deep red tezontle pigmented concrete plays a contrasting role to the bright and light space, mostly
clad in creams and local maple wood. With the full interior renovation, the aim was to em-
brace the long horizontal lines of the space, in addition to add warmth and tactility to the
space in a streamlined sense that give nod to Mexico’s rich history or materials.


Streamlined architectural touches include a floating bench adorned in a local fabric and
sleek stainless steel back kitchen, maintaining the connection of honest food between the
busy kitchen and the guest it serves.
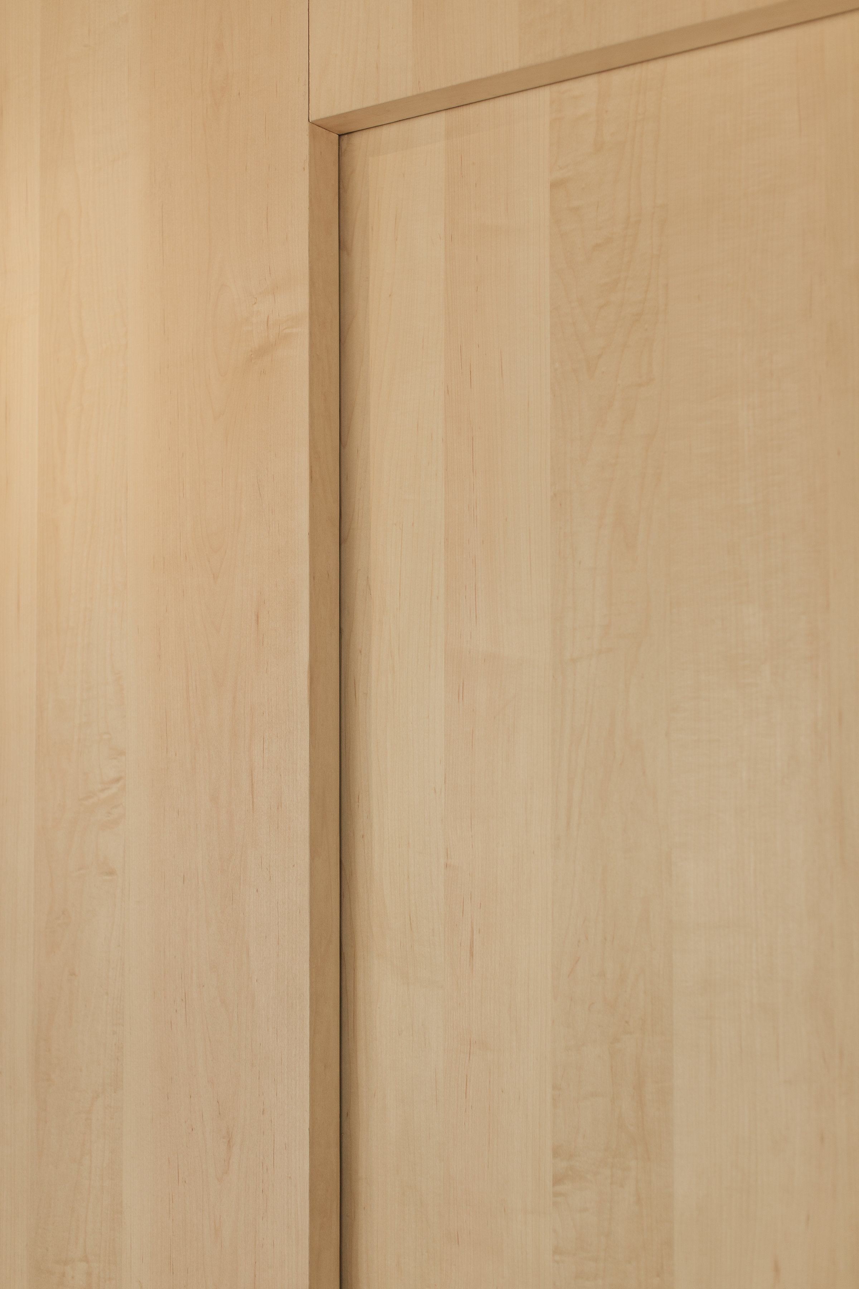

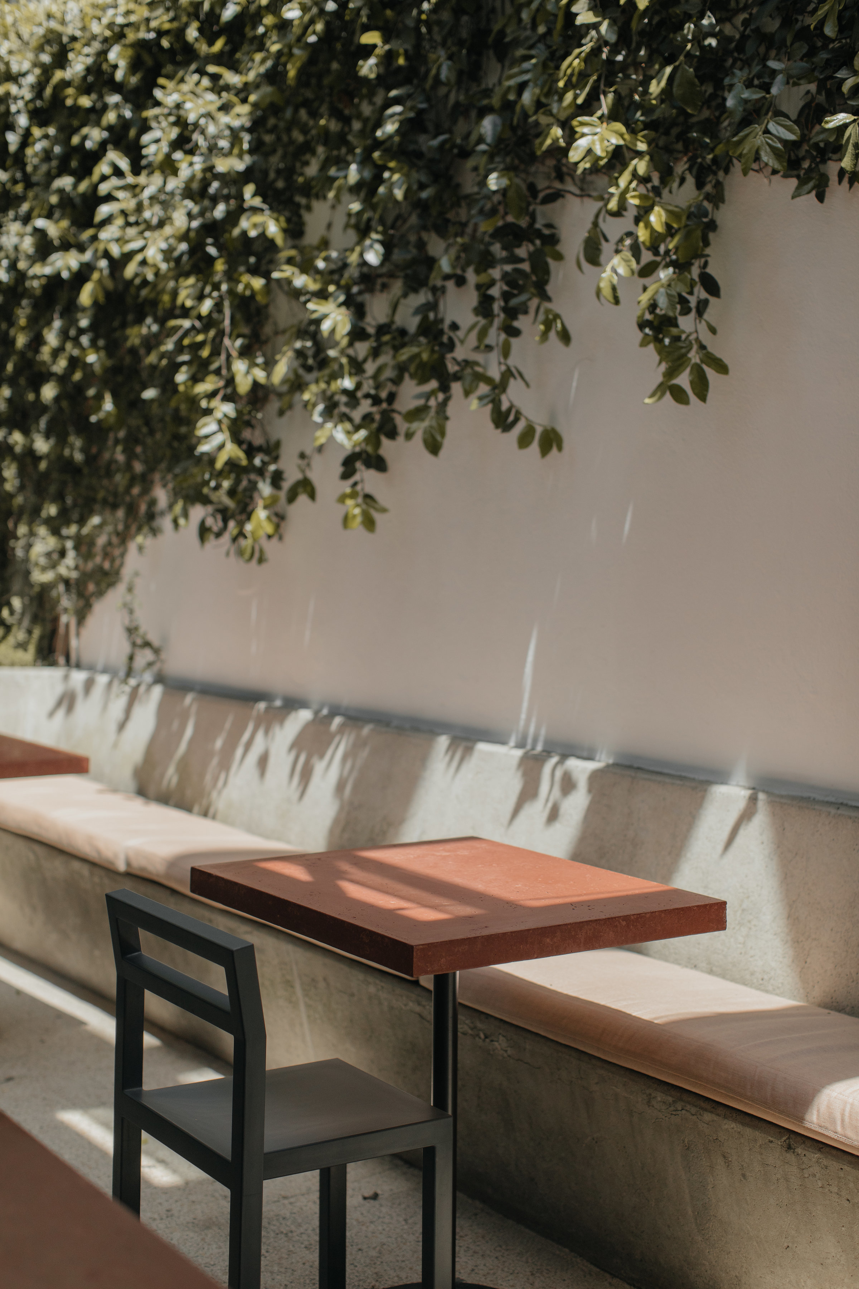
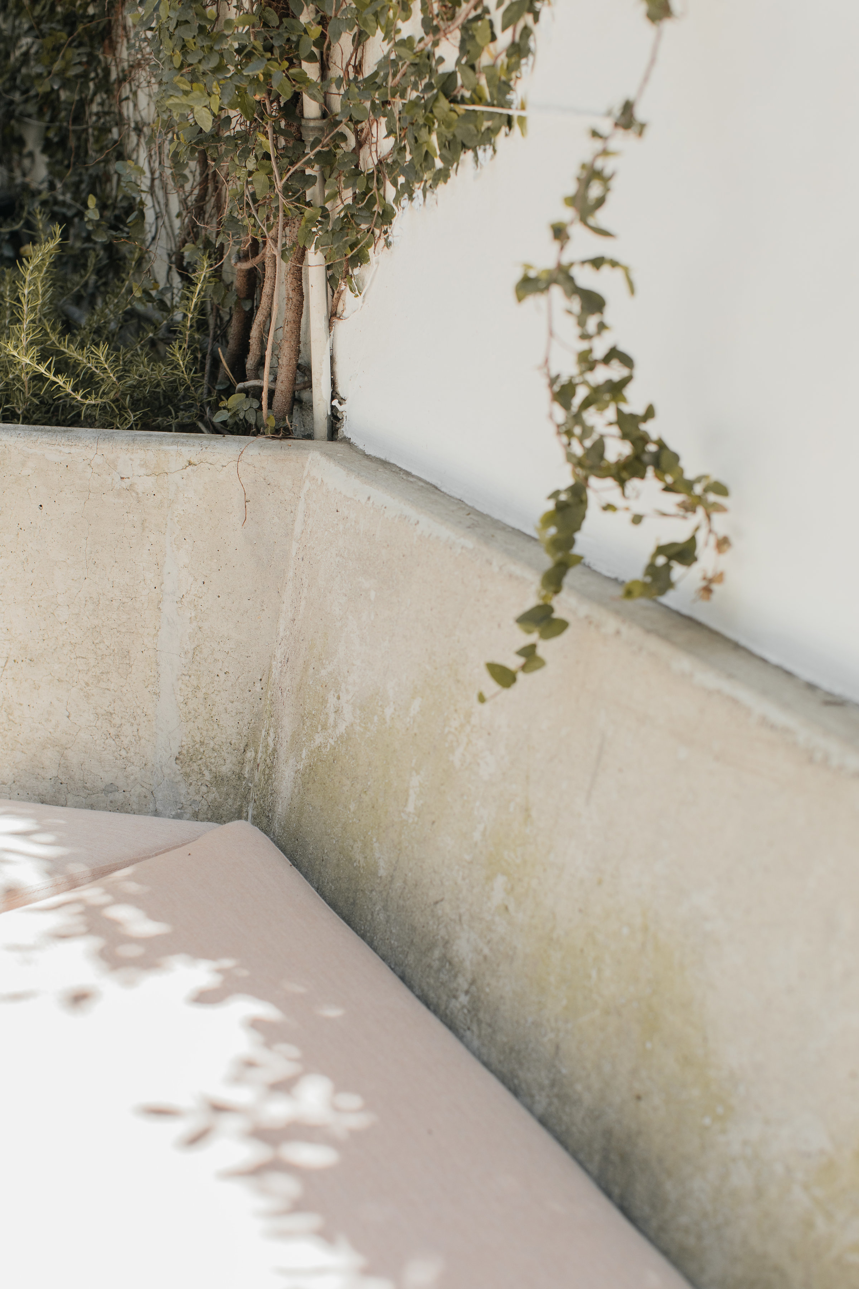
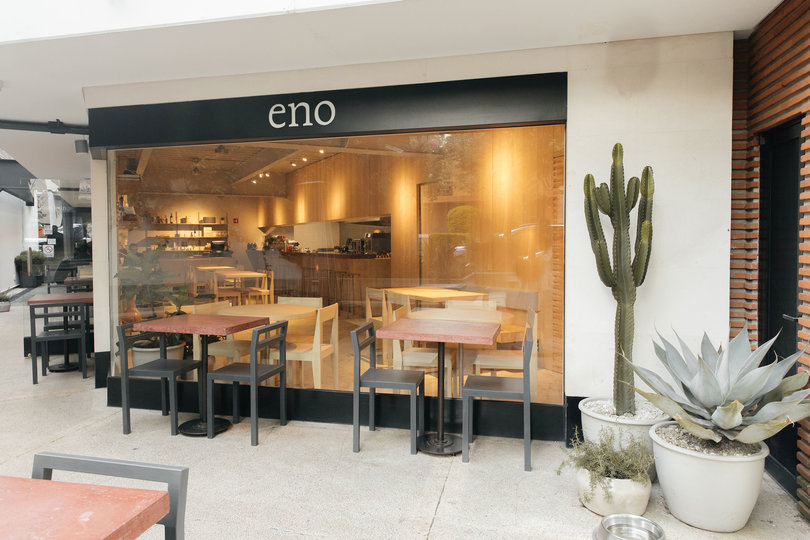
Part of the goal was to also celebrate the copious the outdoor seating the restaurant and beautiful Mexican weather allows for. Plants and terrains are tucked throughout the ad- joining concrete wall, creating a green outdoor space for guests. At each facet of the ENO VIRREYES restaurant space, lies attention to detail and reference to the site it inhabits.
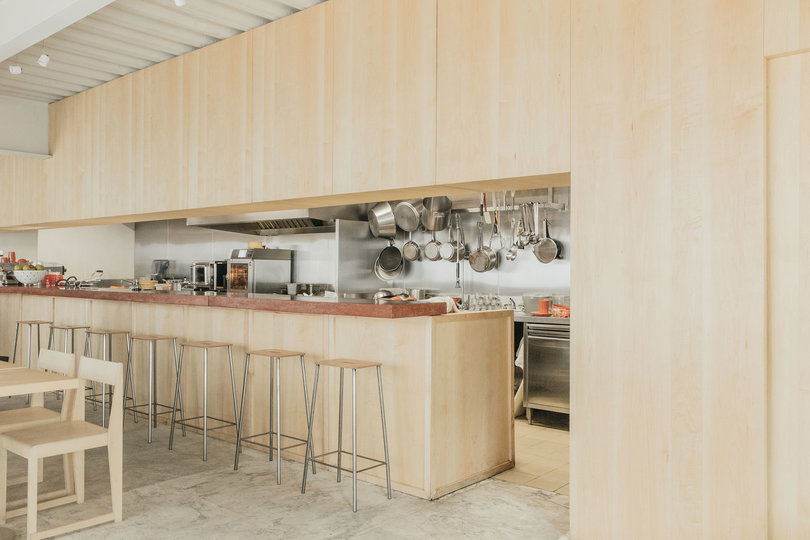
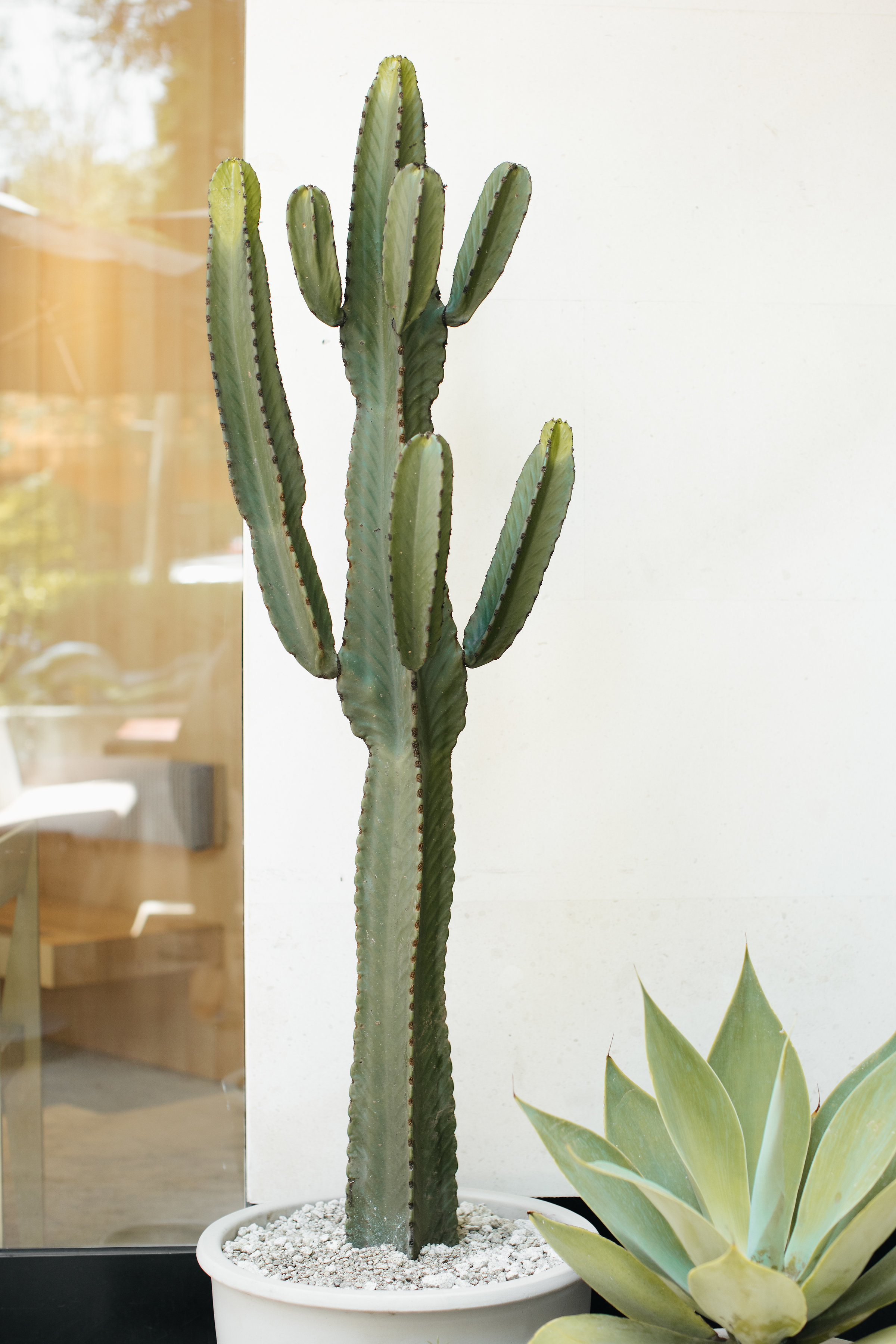



All photos by Maureen Evans
Project was completed for Frama Interior Architecture
On Site Architect & collaborator : Naso / José Ignacio Vargas
Project was completed for Frama Interior Architecture
On Site Architect & collaborator : Naso / José Ignacio Vargas